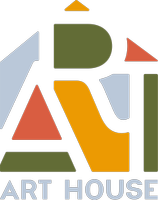$1,775,000
$1,795,000
1.1%For more information regarding the value of a property, please contact us for a free consultation.
5 Beds
6 Baths
6,062 SqFt
SOLD DATE : 05/28/2021
Key Details
Sold Price $1,775,000
Property Type Single Family Home
Sub Type Single Family
Listing Status Sold
Purchase Type For Sale
Square Footage 6,062 sqft
Price per Sqft $292
Subdivision Lockerbie
MLS Listing ID 1276236
Bedrooms 5
Full Baths 5
Half Baths 1
Year Built 1986
Lot Size 0.470 Acres
Property Sub-Type Single Family
Property Description
Incredible custom-built home in gated and guarded Lockerbie with 5 BR/5½ BA plus finished basement/“in-law suite” with bedroom and bath. Tall ceilings, custom millwork, marble and hardwood flooring, leaded glass windows and doors, custom drapery, elevator to all 3 levels and to attic with storage, and more! Gorgeous 2-story foyer with open staircase and crystal chandelier. Living room with fireplace and French doors to sunroom. Banquet size dining room with crystal chandelier. Gourmet Cantley & Co. eat-in kitchen with high-end appliances, soapstone counters, island, walk-in pantry, and French doors to deck for grilling. Laundry and garage off kitchen. Main level master with fireplace and luxurious bathroom offering dual sinks, soaking tub, shower and walk-in closet. Upstairs has 4 bedrooms and 3 baths. Finished basement with kitchen, media room, laundry/bath, bedroom/workout room, garage and lots of storage. Professional landscaping, fenced yard and lower patio.
Location
State AL
County Jefferson
Area Mountain Brook
Rooms
Kitchen Eating Area, Island, Pantry
Interior
Heating 3+ Systems (HEAT), Central (HEAT), Forced Air, Gas Heat, Heat Pump (HEAT), Piggyback Sys (HEAT)
Cooling 3+ Systems (COOL), Central (COOL), Dual Systems (COOL), Piggyback Sys (COOL)
Flooring Hardwood, Marble Floor, Tile Floor
Fireplaces Number 3
Fireplaces Type Gas (FIREPL), Woodburning
Laundry Washer Hookup
Exterior
Exterior Feature Fenced Yard, Grill, Lighting System, Sprinkler System
Parking Features Attached, Basement Parking, Driveway Parking, Lower Level, Off Street Parking, Parking (MLVL)
Garage Spaces 3.0
Amenities Available Gate Attendant, Gate Entrance/Comm, Street Lights
Building
Lot Description Cul-de-sac, Heavy Treed Lot, Subdivision
Foundation Basement
Sewer Connected
Water Public Water
Schools
Elementary Schools Gresham
Middle Schools Irondale
High Schools Shades Valley
Read Less Info
Want to know what your home might be worth? Contact us for a FREE valuation!

Our team is ready to help you sell your home for the highest possible price ASAP







